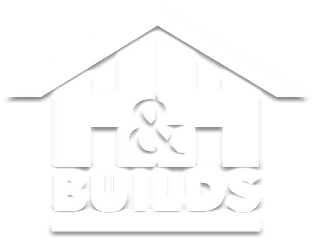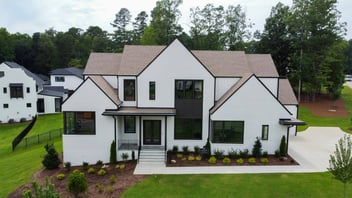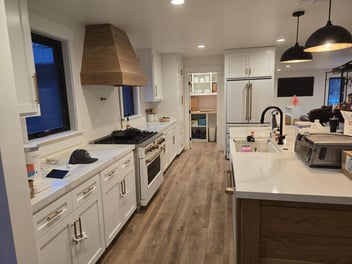5 Min Read
How Much Does it Cost to Remodel a Whole House in Sacramento?
So, you’re thinking about a whole-home remodel? This isn’t just a fresh coat of paint and some new throw pillows. We’re talking walls moving, floors changing, kitchens transforming, and bathrooms getting the attention they deserve. A full-home renovation is a big investment, but when done right, it can turn your house into your dream home without the headache of moving.
Table of Contents
- What Is the Cost to Remodel an Entire House in Sacramento?
- Home Renovation Cost Breakdown
- What Order Should You Remodel a House In?
- How Can H&H Builds Make the Process Smoother?
- Ready to Transform Your Sacramento Home? Let’s Talk!
Maybe your home is stuck in the '80s with questionable wallpaper choices, or maybe you need a layout that actually makes sense for modern living. Either way, a whole-home remodel is the ultimate reset button. But before you start dreaming about that open-concept kitchen or spa-worthy primary suite, you need to know what really goes into a project like this.
From size and materials to structural changes and hidden costs, H&H Builds is here to break it all down. Let’s get into the details so you can plan and dream.
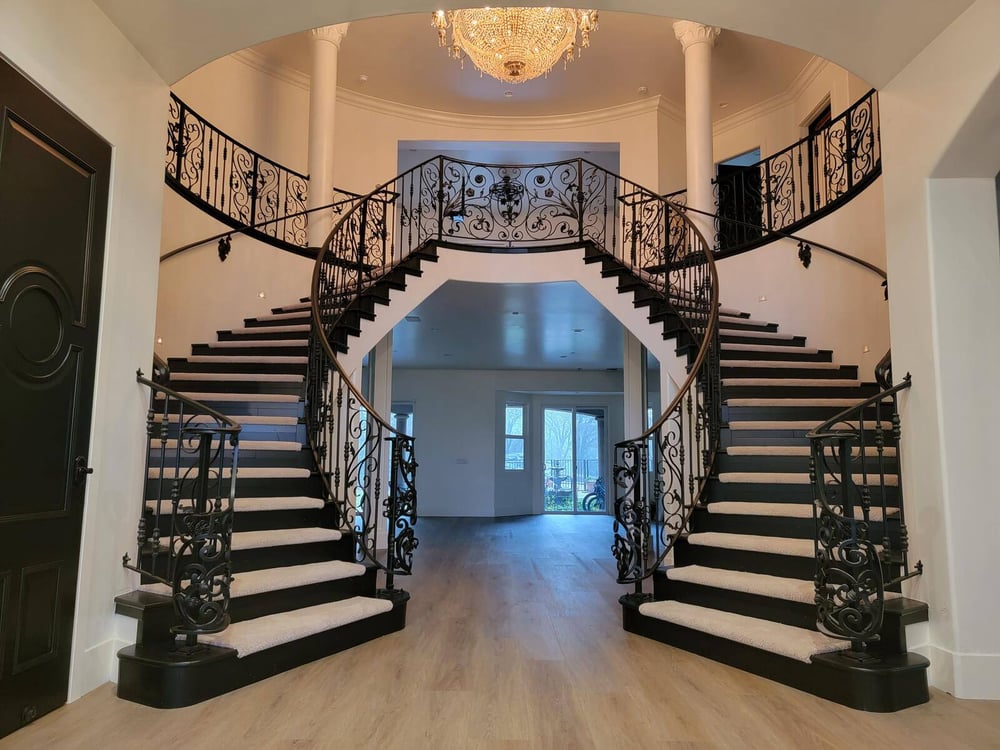
What Is the Cost to Remodel an Entire House in Sacramento?
Remodeling an entire home is a big-picture transformation, and the price tag depends on several key factors, as you can see in this whole-home remodel project spotlight. A whole-home remodel in Sacramento can range from $150K to $600K. We know that’s a big range. Here’s what determines how much you’ll actually spend.
Size of the Home
The bigger the house, the bigger the cost. More square footage means more materials, more labor, and more decisions to make. A 1,500-square-foot home remodel is a very different project from a sprawling 4,000-square-foot overhaul.
Level of Renovation
Are we talking about a full-gut renovation with walls torn down and everything rebuilt, or more of a surface-level refresh with new paint, flooring, and fixtures? The deeper you go, the higher the cost.
Material and Finish Choices
Your selections for cabinetry, countertops, flooring, lighting, and appliances make a massive difference in cost. Stock cabinets and laminate countertops will keep things budget-friendly, while custom millwork and imported stone will drive costs higher.
Structural Changes
If you plan to remove walls, expand your kitchen, or convert a garage into a living space, expect a bigger price tag. Major layout changes mean more work for engineers, architects, and contractors.
Plumbing and Electrical Updates
If your home is older and needs updated wiring, plumbing, or HVAC systems, these costs can add up fast, which is why many homeowners find that remodeling an older home makes more sense than buying something newer. Bringing an outdated home up to modern code is often a necessary but unexpected expense.
Adjacent Spaces
Remodeling one part of the house usually means other areas need a refresh too. If you update the kitchen and replace flooring, it might make sense to extend the new flooring into the living room as well. Trim, paint, and design updates in multiple rooms can increase costs, even if they weren’t originally in the plan.
Permits and Inspections
Depending on the scope of your remodel, you may need permits for structural changes, electrical work, plumbing, and more. Costs vary by location, but they’re a necessary part of the process if you want to avoid fines and delays.
Home Renovation Cost Breakdown
Now, let’s get into the real numbers. Every home is different, and these numbers will fluctuate depending on your design choices and how much work needs to be done. But one thing’s for sure: remodeling an entire house is an opportunity to transform your space from top to bottom. Here’s what you can expect to spend on different parts of your home.
Kitchen Remodel – $50,000 to $150,000+
The kitchen is usually the most expensive room to renovate, and for good reason. Between custom cabinetry, premium countertops, and high-end appliances, costs can add up quickly. A budget kitchen update might include stock cabinets and standard finishes, while a high-end remodel could mean a complete layout change, top-tier appliances, and designer fixtures.
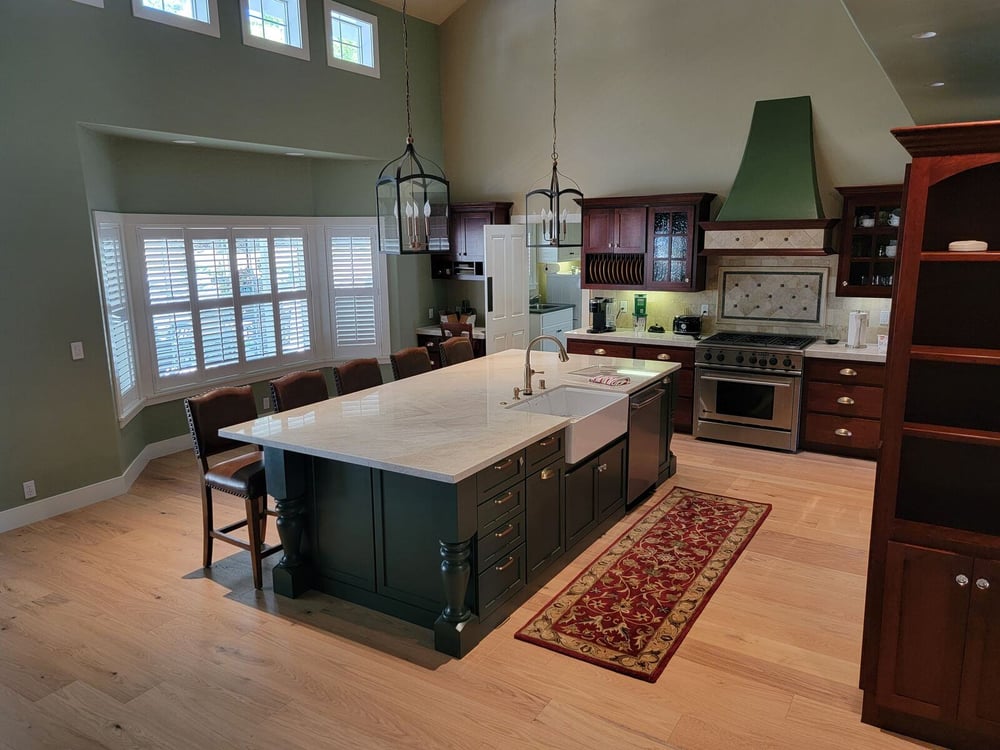
Bathroom Remodel – $25,000 to $60,000+ per bathroom
Bathrooms may be smaller, but they’re just as expensive as kitchens when it comes to cost per square foot. Plumbing, tile work, vanities, and custom showers all factor in. A simple update with new fixtures and fresh tile will stay on the lower end, while a spa-like primary bath with heated floors and a freestanding tub will push costs higher.
Flooring – $10,000 to $50,000
If your remodel includes new flooring throughout the house, costs will vary depending on the material. Luxury vinyl plank is one of the most affordable options, while hardwood or high-end tile will be significantly more. Don’t forget about labor. Ripping up old flooring and installing new materials isn’t cheap.
Windows and Doors – $10,000 to $40,000
Old, drafty windows and outdated doors can drag down the look and efficiency of your home. Basic replacements will land on the lower end, while custom wood or steel doors, oversized windows, and energy-efficient upgrades push costs up.
Plumbing and Electrical – $20,000 to $60,000
If your home needs serious upgrades to outdated wiring or plumbing, this is where costs start stacking up. Replacing pipes, updating electrical panels, and installing new lighting throughout the house can get pricey, but skipping these updates could lead to major problems down the road.
Painting and Trim Work – $5,000 to $30,000
A fresh coat of paint and new trim can make a huge impact on the final look of your remodel. If your project involves refinishing all interior walls, ceilings, baseboards, and crown molding, expect the costs to climb. Custom millwork, wainscoting, and high-end finishes will also add to the total.
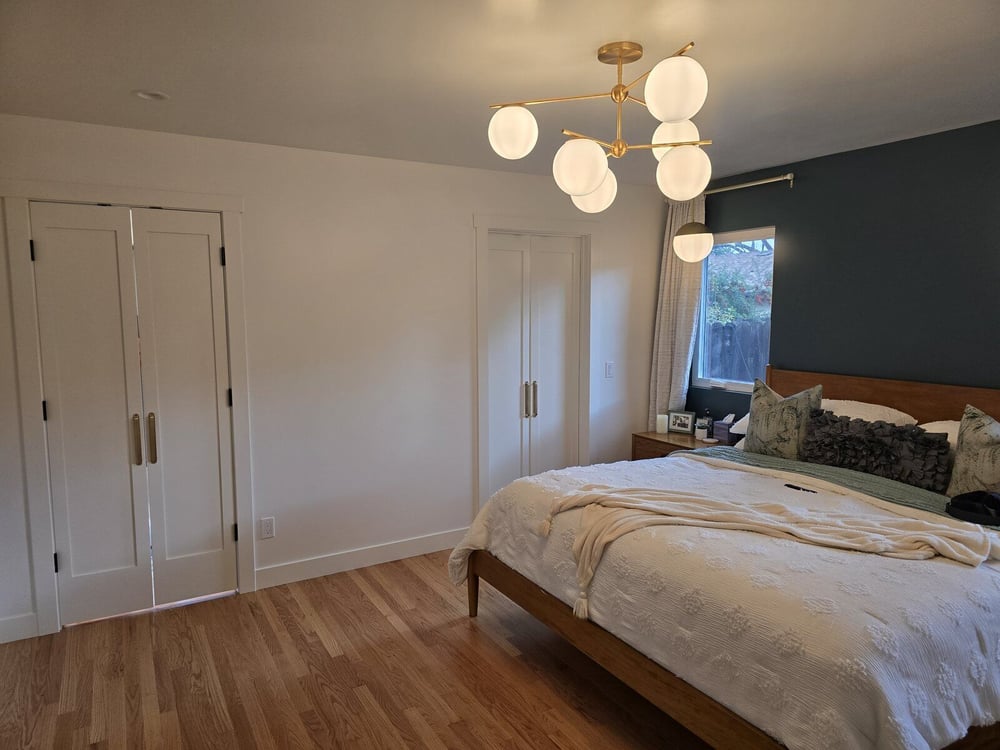
What Order Should You Remodel a House In?
You wouldn’t bake a cake by frosting it first, and you shouldn’t remodel a house without a proper plan. The order in which you tackle a whole-home remodel can make or break your budget, timeline, and sanity. Here’s the smartest way to approach it.
Phase 1: Planning and Permits
Before a single hammer swings, you need a clear vision, a solid budget, and the right permits in place. This is where you meet with your contractor, finalize design decisions, and get the necessary approvals from your city or county.
Phase 2: Demolition and Structural Changes
Time to tear things down. Walls come down, old fixtures are removed, and the space is prepped for the real work to begin. If your remodel involves knocking down walls, opening up rooms, or changing the home’s layout, this is when it happens.
Phase 3: Plumbing, Electrical, and HVAC Updates
Once the space is open, it’s time to handle what’s behind the walls. Any new plumbing, electrical wiring, or HVAC modifications need to be completed before insulation and drywall go up. Skipping this step or doing it out of order could mean tearing things back open later, and no one wants that.
Phase 4: Walls, Flooring, and Major Finishes
With the bones of the house in place, now comes the part where things start looking like a home again. Drywall goes up, new flooring is installed, and major elements like cabinetry and countertops start coming together.
Phase 5: Fixtures, Paint, and the Fun Stuff
Now we’re in the home stretch. Light fixtures, plumbing fixtures, doors, trim, and paint all come together to bring the remodel to life. This is where the design details make their impact.
Phase 6: The Final Walkthrough and Punch List
No matter how smoothly a project goes, there are always small finishing touches to address. The final walkthrough is where you and your contractor go through every detail, making sure everything meets your expectations before officially wrapping up the job.
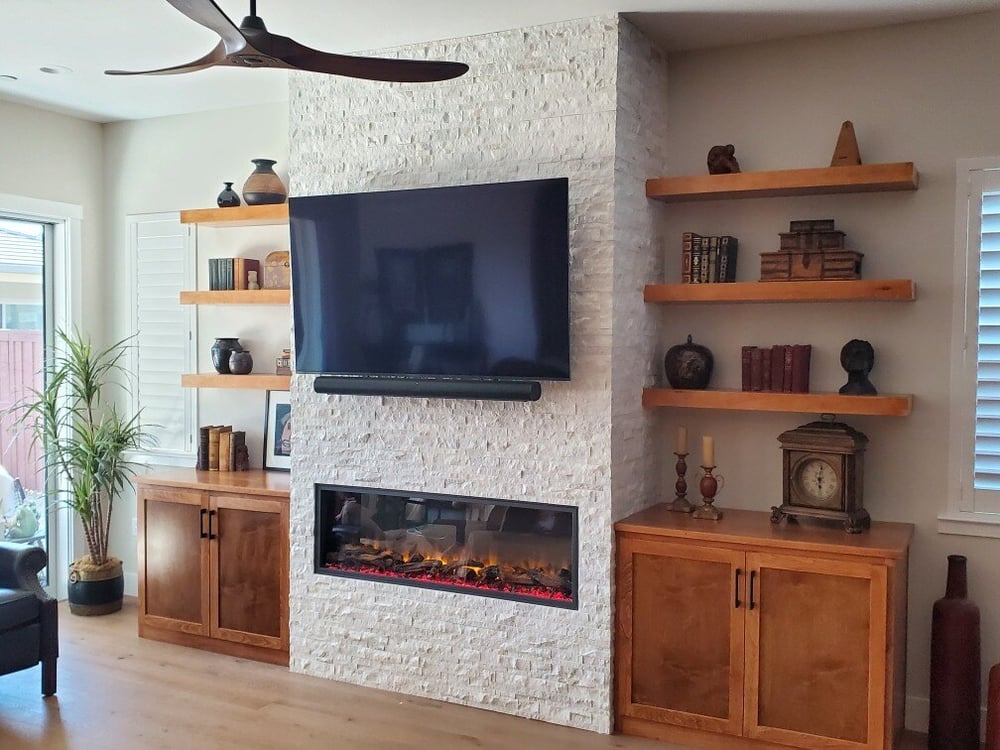
How Can H&H Builds Make the Process Smoother?
Remodeling your entire house is a big investment, but it doesn’t have to be a stressful one. At H&H Builds, we take the headache out of the process by managing everything from start to finish. Here’s what makes working with us different:
We Know Sacramento Remodeling Inside and Out
With nearly two decades of experience in the area, we understand the permitting process, local codes, and how to design a remodel that fits your home and lifestyle.
Seamless Project Management
From the first consultation to the final walkthrough, we handle all the moving parts—so you don’t have to. No chasing down subcontractors or wondering what’s next. We keep you updated every step of the way.
Budget-Smart, High-Quality Solutions
Whether you’re going for a high-end transformation or a cost-conscious update, we’ll help you make the most of your budget while maintaining quality and craftsmanship.
Expert Guidance on Design and Materials
Not sure what finishes to choose? Want to know where to splurge and where to save? We guide you through the process so you end up with exactly what you’re after.
Ready to Transform Your Sacramento Home? Let’s Talk!
A whole-home remodel creates a home that truly works for you. H&H Builds is here to make the process smooth and seamless. Let’s chat about your vision and explore the best options for your remodel. Give us a call at (916) 956-1918, or contact us here to get started. We’re looking forward to making your dream home real together.
