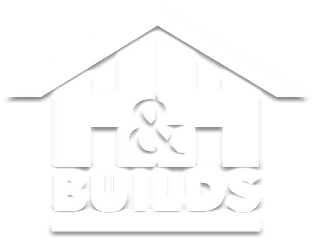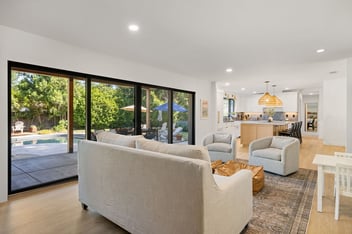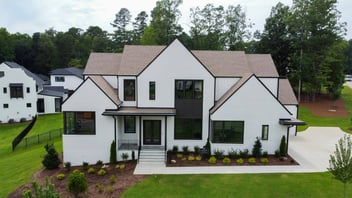6 Min Read
Sacramento’s Remodel Collaboration Network
Great remodels require the right people in the right roles. Homeowners, designers, architects, project managers, and specialty trades work in sync to bring a remodeling vision into an everyday reality. That’s the difference between a project that coasts through construction and one that gets stuck in change orders and “we’ll figure it out later.”
H&H Builds operates inside an extended, vetted ecosystem across the Sacramento region. We’re the construction adults in the room. Seventeen-plus years of getting it done. We partner with interior designers who know how to translate lifestyle into space plans, architects who solve structure without flattening style, and specialty partners (like flooring and cabinetry pros) who bring the materials game to life. Our job is to connect those dots, keep the schedule honest, and make sure the design intent survives contact with the real world.
Table of Contents
- Who’s On the Team (and What They Do)
- The Process Map: From Idea to Punch List
- Build it Right, Here in Sacramento

Who’s On the Team (and What They Do)
The best remodels feel almost… boring. Not the finished spaces; those should sing. We mean the process. A calm process happens when each player knows their lane, the handoffs are clear, and the updates are predictable. Here’s how the team fits together on a typical Sacramento remodel, addition, ADU, or custom home.
The Homeowner: Vision, Priorities, and Green Lights
You set the target and the boundaries. That means describing how you live today, how you want to live tomorrow, and what absolutely must change to get there. It also means being candid about budget and timeline. The clearer you are, the more efficiently the whole team can design and build something you’ll love.
Your key moments:
-
Discovery & goals: What’s working, what’s not, what success looks like.
-
Budget clarity: A realistic investment range keeps design on target and prevents whiplash later, and many homeowners find it helpful to look at our financing options as part of that conversation.
-
Decision windows: Approve layouts, finishes, and fixture packages on schedule to keep the job moving.
-
Walk-throughs: Periodic site visits to confirm details and address questions before they snowball.
The Interior Designer: Space, Flow, & Finish Selections
Designers translate lifestyle into square footage that actually works. They’re your guide for space planning, cabinetry, surfaces, fixtures, lighting layers, and color/material continuity. They keep the user experience front and center and help you avoid the trap of buying pretty things that don’t work together.
Where designers shine:
-
Space planning & elevations: Cabinetry, islands, vanities, built-ins, and storage that make daily life easier.
-
Selections & specs: Tile, flooring, plumbing, lighting, hardware, all pulled into coherent schedules that the field can build from.
-
Detail coordination: Edge profiles, grout colors, reveal lines, shower glass details, and the polish that makes it feel custom.
Important design handoffs to the builder:
-
Finish schedules & cut sheets: Our field team and trades will have exactly what to order and install.
-
Field confirmations: Box locations, sconce heights, tile layout direction, verified on site before the crew locks anything in.
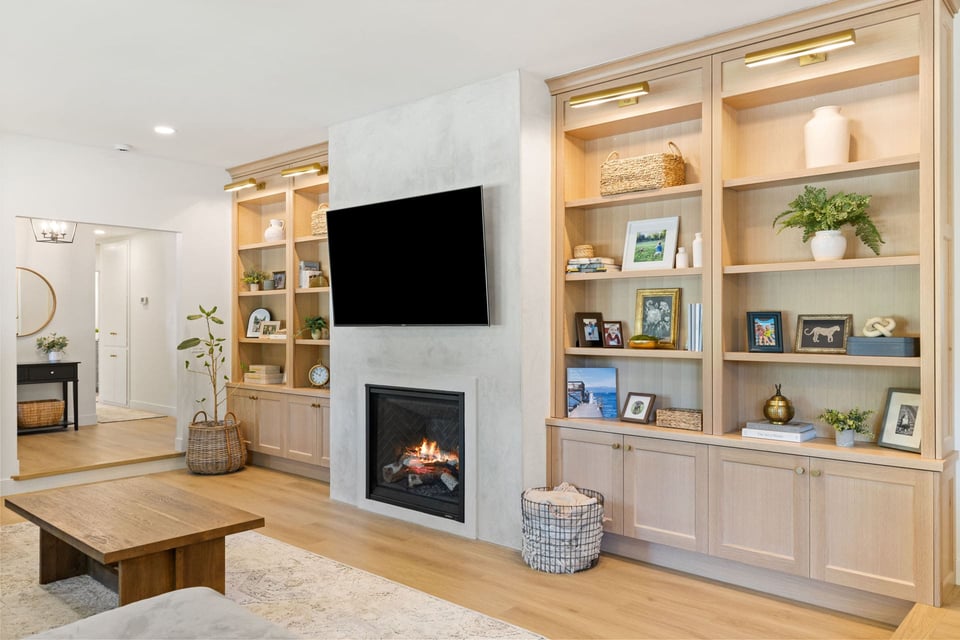
The Architect: Structure, Envelope, & Permit-Ready Drawings
Architects handle structure, rooflines, additions, ADUs, and code compliance. They ensure your concept can stand up, literally, and that it passes plan check. On whole-home work or anything touching structure and site, your architect is the one who turns “we want” into permit-ready drawings.
Where architects shine:
-
Structural layout: Beams, bearing walls, shear, openings, and stair geometry that meet code and preserve design intent.
-
Building envelope: Roof tie-ins, window/door systems, water management, and energy compliance.
-
Jurisdiction & permits: From Sacramento City to the surrounding towns, they package what the plan reviewers expect to see.
Key handoffs from architect to builder:
-
Stamped plans: The official map for construction and inspections.
-
Revisions/ASIs: When site realities require tweaks, architects provide the clean directive, so everyone stays aligned.
H&H Builds (Project Manager / General Contractor): Scope, Schedule, Budget, Execution
This is where the rubber meets the road. Our PMs lead preconstruction, herd the long-lead items, coordinate subcontractors, and keep inspections, quality, and safety on point. We’re the single source of truth for timeline, budget tracking, and day-to-day orchestration, so the designer and architect can focus on design, not jobsite whack-a-mole.
Contractor responsibilities:
-
Preconstruction clarity: Site walk, scope validation, realistic estimate, and a calendar that acknowledges lead times.
-
Procurement & logistics: Windows, doors, cabinets, fixtures, and specialty materials ordered at the right time.
-
Trade sequencing: Concrete → framing → rough MEP → insulation/drywall → finishes, with checkpoints and inspections.
-
Communication cadence: Scheduled updates, walk-throughs, and field confirmations so there are no “Friday surprises.”
-
Quality & closeout: Punch list management, final walk-through, documentation, and a clean handoff at the end.
-
Field verification moments: Box locations, cabinet elevations, tile layouts, reviewed before irreversible steps.
-
Schedule transparency: Designers and architects know exactly when their input is due, and what’s next on deck.
Having the right team matters, which is why choosing a remodeler you can actually trust makes all the difference when it comes to keeping a project on track.

Specialty Trades & Vetted Partners: Craftsmanship in Motion
Specialists bring your home into reality with their expertise: framing, electrical, plumbing, HVAC, drywall, tile, millwork, paint, flooring, and more. We also loop in trusted vendor partners, for example, a flooring specialist or cabinetry shop, when a project benefits from deeper product knowledge or custom fabrication. It’s all part of maintaining close relationships with our designer and architect partners.
How we coordinate with specialty trades:
-
Confirmed start dates: Each trade knows their window, so the job flows without pileups.
-
Specification fidelity: Trades install to the drawings and cut sheets; our PMs enforce quality and tolerances.
-
Inspection readiness: Rough and final inspections scheduled with buffer to keep momentum and avoid last-minute scrambles.
Specialty trade collaboration means:
-
You don’t have to play telephone across five vendors.
-
Your designer’s specs get respected on site.
-
Your architect’s details don’t get “interpreted” into something else.
How the Roles Interlock (The Fast Version)
We'll get into the details more in a minute. Here's a quick overview of the process and important players.
-
Homeowner & Designer shape the experience and selections.
-
Architect ensures structure and compliance, and packages permits.
-
H&H PM validates scope/cost/timeline and sequences the subs.
-
Trades & Partners coordinate and execute to spec, ensuring inspections are passed.
-
Everyone checks critical details at the right time to ensure the design arrives intact at the finish line.

The Process Map: From Idea to Punch List
Preconstruction: Turn Ideas Into a Buildable Plan
Every successful project starts with alignment. We meet on site to confirm scope, talk through priorities, and compare the wish list with a realistic investment range and calendar. Designers begin shaping layouts and selections while architects translate the concept into permit-ready drawings, where structure, code, and envelope are squared away. On our side, we flag long-lead items early and line up estimating so the plan you love is also the plan we can build without drama, all while keeping an eye on which home improvements add the most value to ensure your investment pays off.
Due Diligence: Remove Surprises Before They Happen
Older Sacramento homes carry history and sometimes hazards. When applicable, we coordinate testing for asbestos and lead, verify utilities, and map any underground work. This is also when we clarify access, staging, dumpster location, and site rules. The goal is a clean runway: no guessing once crews mobilize, no head-scratching about where materials live, no last-minute scrambles for approvals.
Permits and Procurement: Paperwork Meets Product
While the architect navigates plan check, we start placing orders for known long-lead materials. Windows, doors, cabinets, and some fixtures can dictate the pace of a job; getting them in motion now protects the schedule later. Designers finalize finish schedules and cut sheets so vendors can confirm availability and lead times. When approvals land, the legwork is behind us, and we’re ready to move.
Groundwork & Structure: Build the Bones Right
Demolition clears the way, utilities are laid out, and forms are set to match the specified elevations. Once concrete is poured and inspected, framing begins. We keep a close eye here because every later finish rides on this phase's accuracy. Roof sheathing, shear, and exterior protections are installed to spec and inspected on time. As soon as the shell is secure, we lock in dates for rough mechanical, electrical, and plumbing.
Rough-In to Close-In: Lock the Details You’ll Live With
Rough MEP is where design meets reality in three dimensions. We walk box locations, fixture heights, and specialty rough-ins with the designer to confirm intent before walls are closed. Fireplace units, ventilation paths, and penetrations are resolved early, so waterproofing and insulation aren’t compromised later. When the inspector signs off, insulation goes in, and drywall follows. The house starts to feel like a house again, and the job pivots toward finishes.
Finishes and Fit-Out: Where Craft Shows
Primer hits the walls, flooring direction is confirmed, and tile layouts are executed exactly as drawn. Cabinetry is set with precise reveals so countertops, appliances, and hardware sit cleanly. Painters, trim carpenters, and specialty installers rotate through on a controlled sequence so no one is stepping on the next trade’s work. Lighting, plumbing trim, and HVAC registers are installed after surfaces are protected, not before.
Commissioning and Closeout: Deliver the Promise
At the end, we slow down to speed up the sign-off. We generate a punch list, walk the home with blue tape, and close gaps quickly. Final inspections and cleans happen when the work is truly ready, not hopeful. You get photos, documentation, and a clear path for warranty, plus the satisfaction that the space you imagined at the start is the one you’re standing in now.
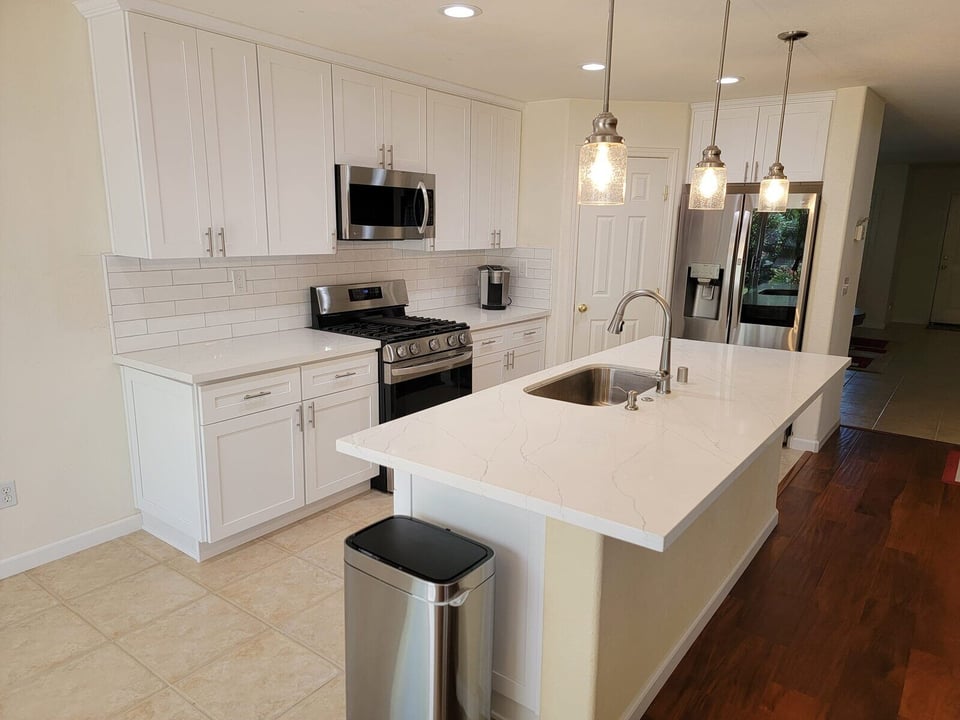
Common Pain Points We Prevent (Because They’re Predictable)
-
Late selections and schedule slips. We publish decision deadlines so fixtures and finishes land before install.
-
“Field fixes” that kill design intent. We flag conflicts early and bring the designer/architect on site to confirm solutions.
-
Budget drift from unclear scope. We lock definitions in precon and document changes with clear cost/time impact.
-
Permit lag. We plan around jurisdiction lead times and start long-lead procurement while paperwork moves.
Build it Right, Here in Sacramento
Design pros and homeowners alike choose H&H for clear handoffs, clean schedules, and tight craftsmanship. Getting started is easier when you’ve got a clear sense of investment, and a home remodeling cost guide can help set those expectations before the first plans hit paper. Let’s plan your next step together. Meet the team. Connect with us here to get started.
